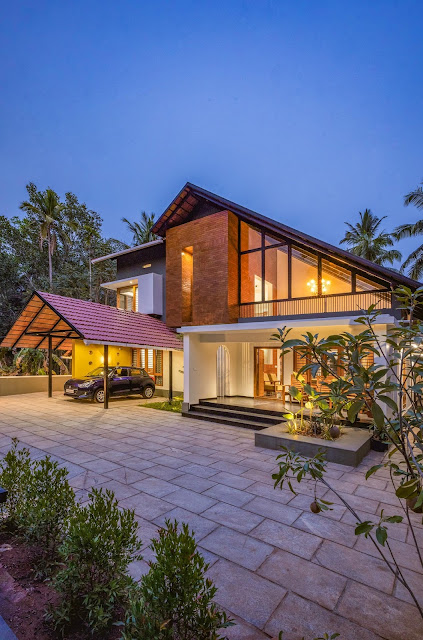Specifications
Area - 2900 Sqft
Porch
Sit Out
Living
Dining
Patio
Kitchen
Work Area
Store
Courtyard
Upper Living
3 Bedroom
Balcony
The OIKOS is a combination of traditional and modern residence design that takes inspiration from both styles to create a unique and harmonious living space. The exterior of the residence is featured as an architectural element, including the mix of materials such as brick cladding, kota stones, wood, and clay roofing tiles. The roof design incorporates a traditional sloping roof with a modern twist of asymmetrical angles.
The colour palette is a mix of neutral tones. Design enhances the connection between indoor and outdoor spaces. A double-height living room offers a visually striking element to the overall design and allows for ample natural light to flood the space, enhancing the brightness and airiness of the room. This living room is the focal point of a residence and provides an impressive and inviting gathering space.
An open kitchen and dining area that seamlessly connects with a courtyard can create a harmonious indoor-outdoor living experience and maximise functionality and aesthetics.
𝗧𝗘𝗔𝗠𝗦 𝗗𝗘𝗧𝗔𝗜𝗟𝗦
Firm Name: T Square Architects
2nd Floor, Kasim Building, PT Usha Road, 4th Gate, Vellayil, Kozhikode (Calicut), India, Kerala
Mob - 094951 91590
Email - tsquarearchitectsclt@gmail.com
Lead Architect/Principal Architect: Ar. Sarath Mohan, Ar. Swaroop Abraham
Designed Team: Ar. Jithu Issac














0 comments:
Post a Comment