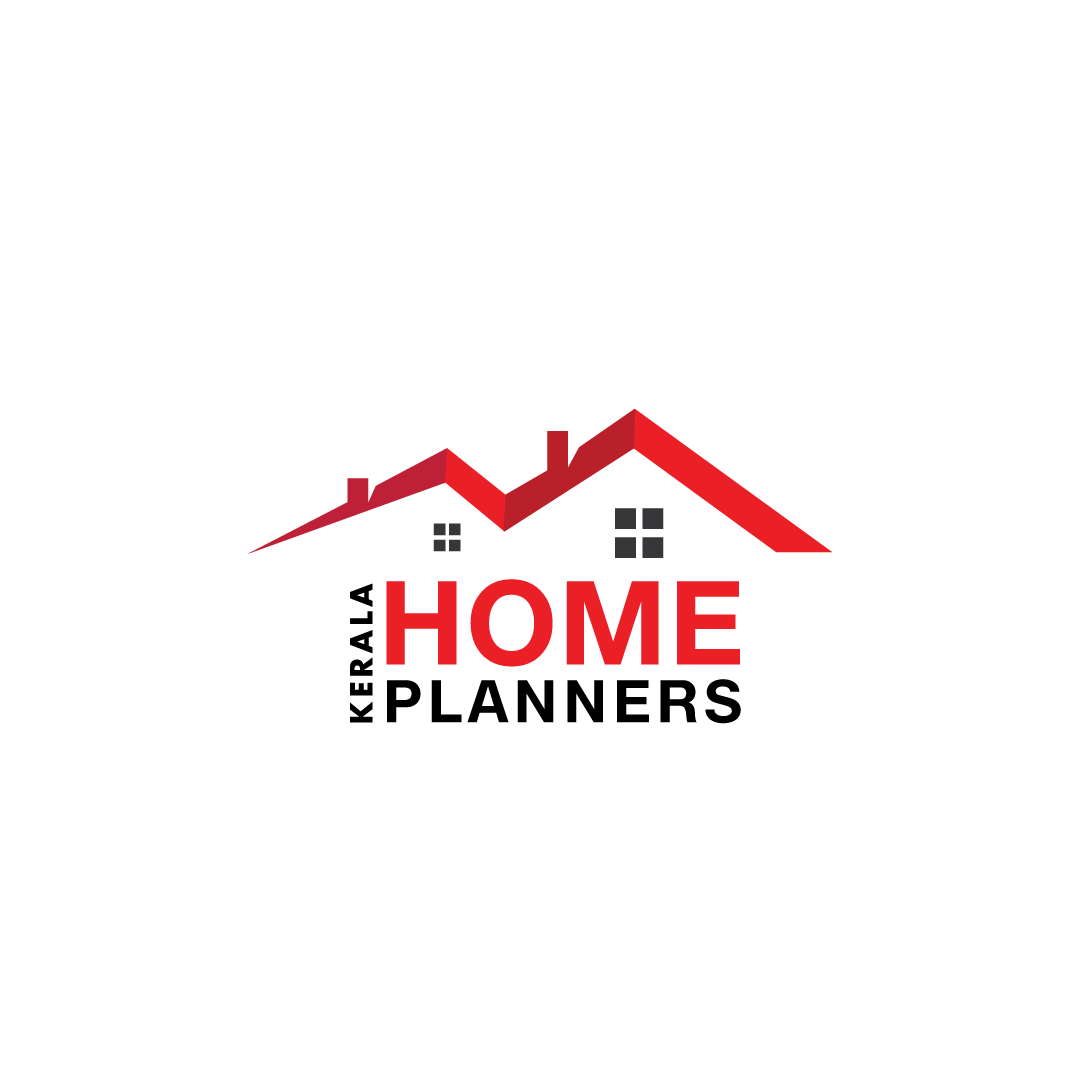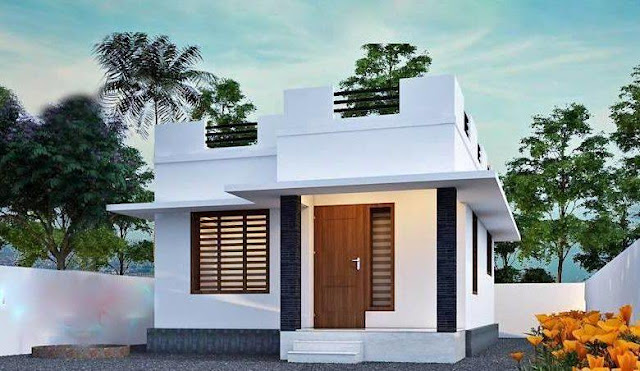Small Home for Small Family with Free Home Plan.. This one is so cute and suitable for small family and budget oriented customers. Provided with basic amenities and can be constructed in very small plot as well
Total area of this house is 613 Square Feet with 2 Rooms . Small sit out area is given. When you entering, you will be directly entering to the drawing / living area and Dining space is provided along with this. As you know this is a small home, space also will be according to that . In the same line we can see the kitchen
On to the left side 2 Bedrooms and 1 Common bathroom is also provided in the middle of both rooms. Overall a cute little house for a small family

Specifications
Area - 613 Sqft
Living cum Dining
Kitchen
2 Bedroom
1 Common Toilet



0 comments:
Post a Comment