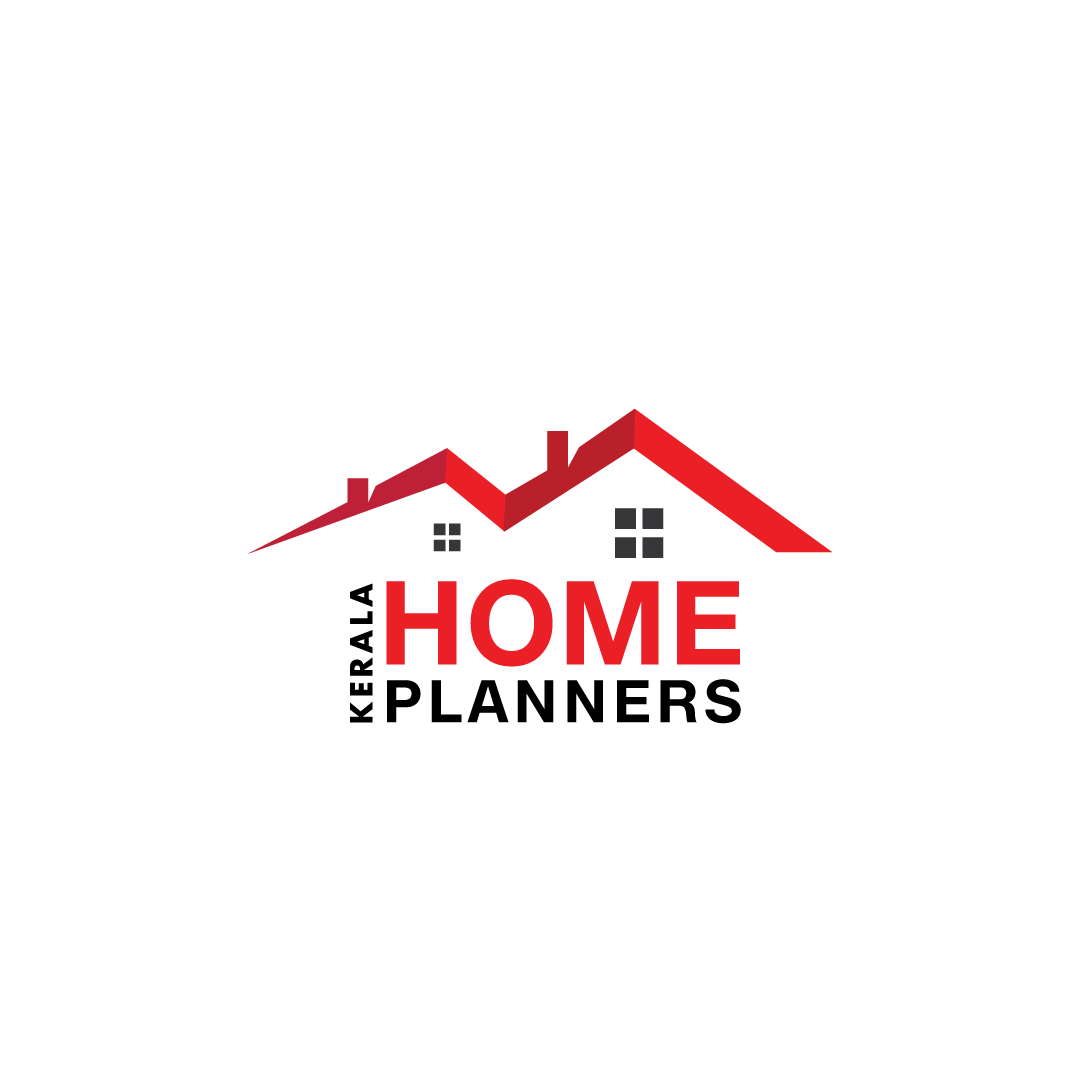Let us see one best featured home with all kind of amenities. Free Plan and design provided
Ground Floor : 2068 Sqft
Car Porch
Sit Out
Living Area
Inside Courtyard
Stair
Study Room Under Stair Case
Family Living Room
Pooja Room
Dining Area
Washing and Common Bathroom Easily Accessible from Dining
Kitchen
Work Area
Store
1st : Master Bedroom with Attached Bathroom and Dressing Area
2nd : Bedroom with Attached Bathroom
First Floor : 929 Sqft
Upper Living Space
Common Balcony
Common Bathroom
Space for Washing Machine
3rd : Bedroom (Not Attached)
04th : Bedroom with Attached Bathroom and Dressing Area




0 comments:
Post a Comment