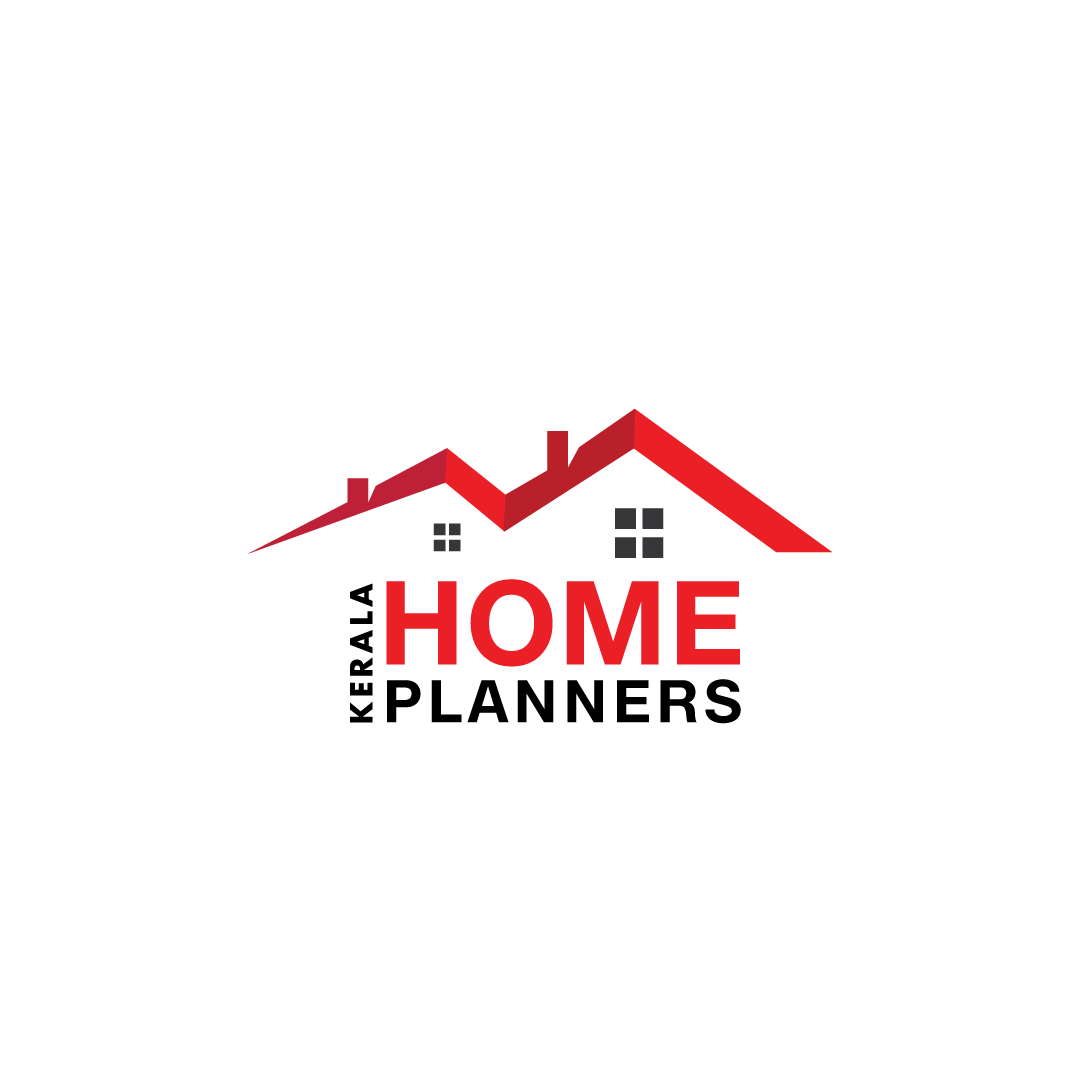Beautifully designed low budget 3 bedroom modern home design in 1500 square feet with free plan
Ground Floor
Car Porch
Sit Out
Living Area
Stair Case
Separate Dining Room
Kitchen with Work Area
Ground Floor 2 Bedrooms with Attached Bathrooms
First Floor
Hall
1 Bedroom with Attached Bathroom
Common Balcony
Project Design: Architecture: Shibu
AG Design Planning and Design Cell.
Kozhikode
email: agdesignindia@gmail.com
Article source and more details @ mathrubhumi.com




Shinu A.G- 919809520009
ReplyDelete