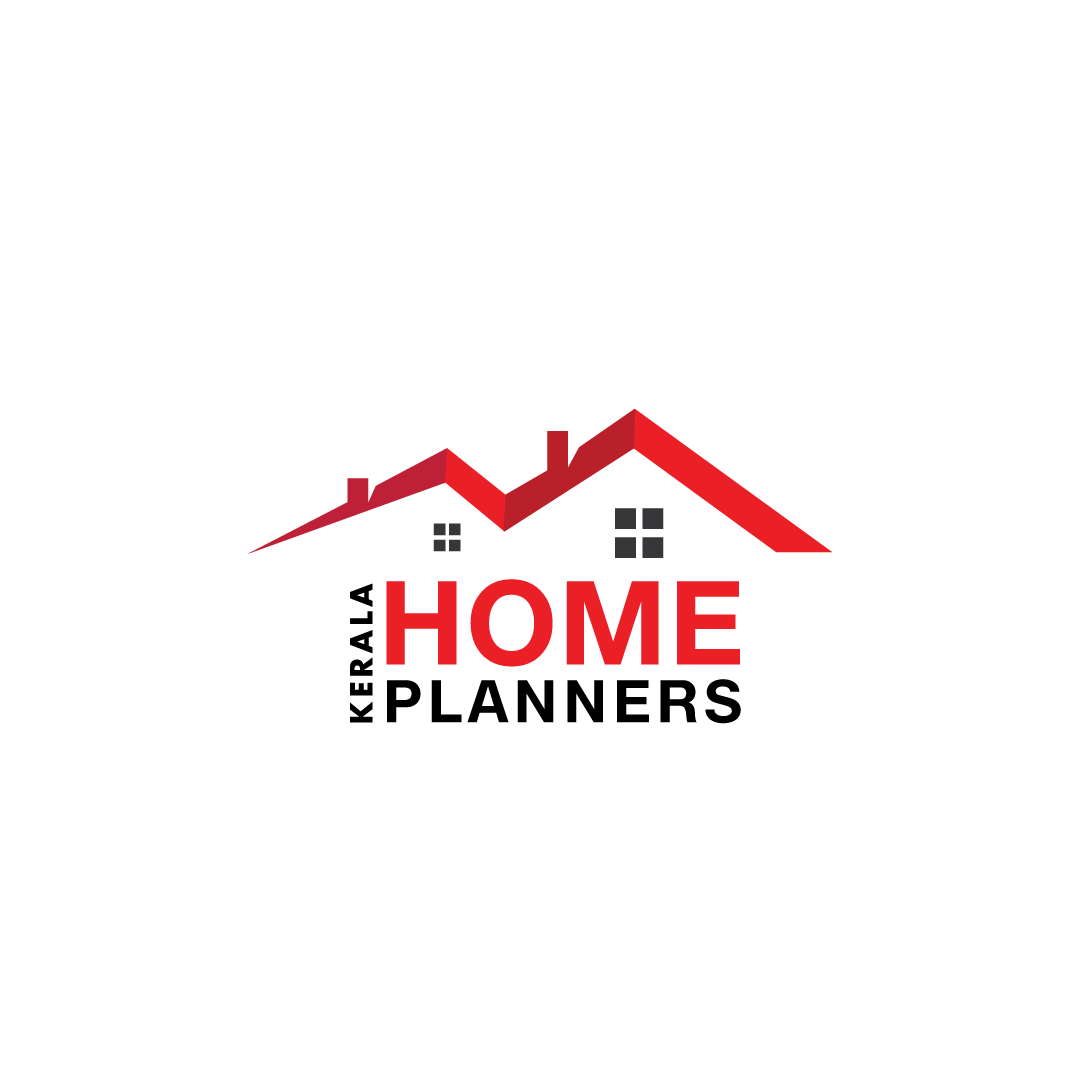Stunning 04 Bedroom Simple Contemporary Home Free Plan
This outstanding simple contemporary home consists of 4 bedroom and 2.5 baths including a study and living area towards the front and kitchen cum dining area at the rear opening to porch. The outer spaces include a loft balcony and a grill deck cum sun deck.Plan at a glance
Total area: 3584 Sq/ft
Number of Bedrooms: 04.
Number of bathrooms: 2.5 baths
Number of Floors: 02 with 02 garages
Number of Bedrooms: 04.
Number of bathrooms: 2.5 baths
Number of Floors: 02 with 02 garages
 |
| Living Room |
 |
| Kitchen |
Total area is 3584 sq/ft with 1722 sq/ft space for first floor, 1862 sq/ft for ground floor and 433 Sq/ft garage.
 |
| Dining hall cum porch |
Elevation Plans
Floor Plans
This plan is ideal for mid sized young families






I need to knw the construction cost of this home?
ReplyDelete