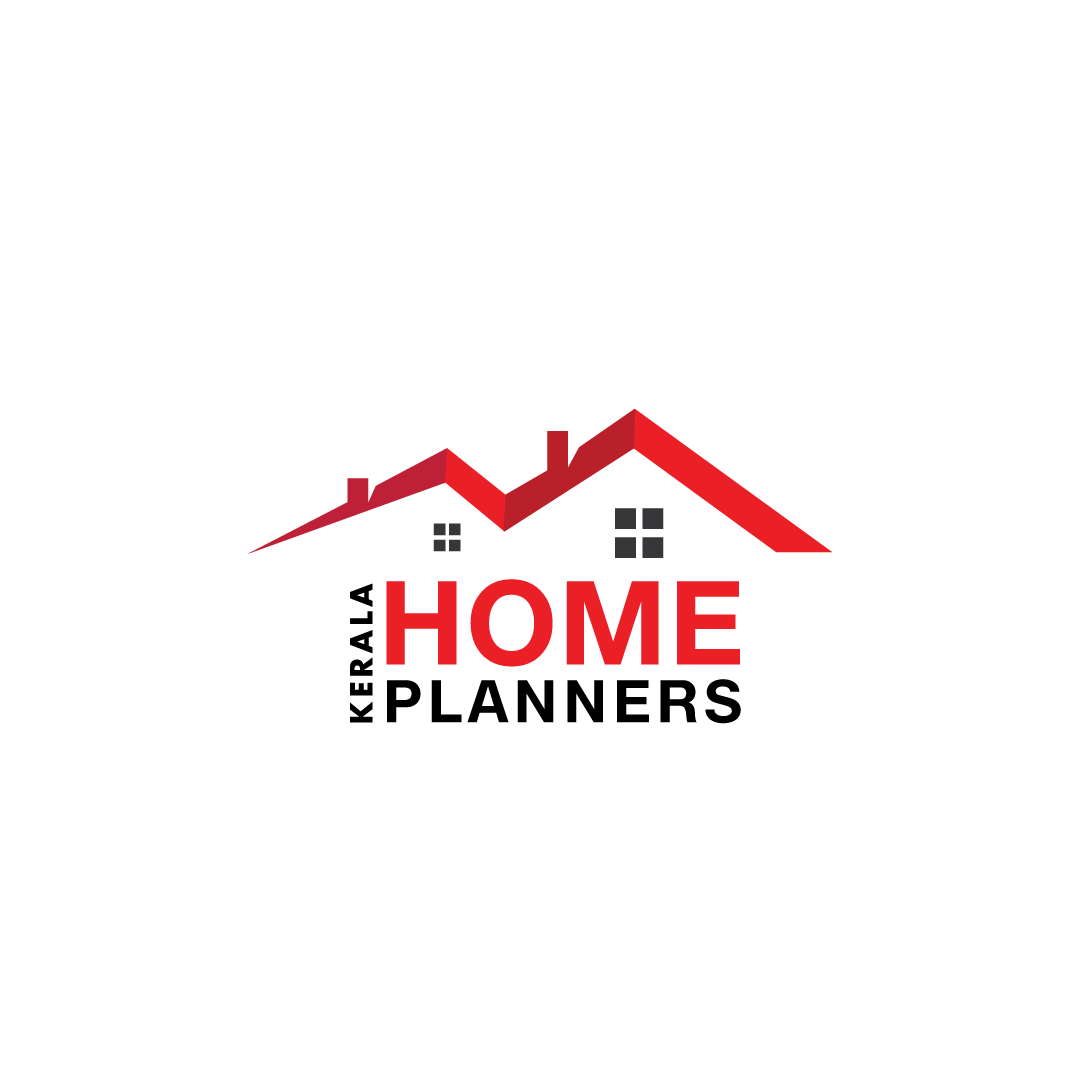4 Bedroom Small Bungalows Ideal for Guest House or Out House
Here we are giving the plan of a 4 bedroom Bungalow type house which can be used as home cum guest house.
 |
| 4 Bedroom Bungalow cum Guest House Outer View |
Total Square Feet: 2156 Sq.ft.
Number of Bedrooms: 04Number of Bathrooms: 02
 |
| Bedroom |
Room Sizes:
Family Room: 210.92 Sq.ft |
| Family Room in Ground Floor |
Kitchen and Dining: 364.7 Sq.ft
 |
| Kitchen and Dining Hall in Ground Floor |
Bedroom 1: 127. Sq.ft
Bedroom 2: 131. Sq.ft
Bedroom 3: 154. Sq.ft
Bedroom 4: 132 sq.ft
Bathroom 1: 98 sq. ft
Bathroom 2: 47 Sq. ft
 |
| Ground Floor Plan |
 |
| First Floor Plan |

0 comments:
Post a Comment