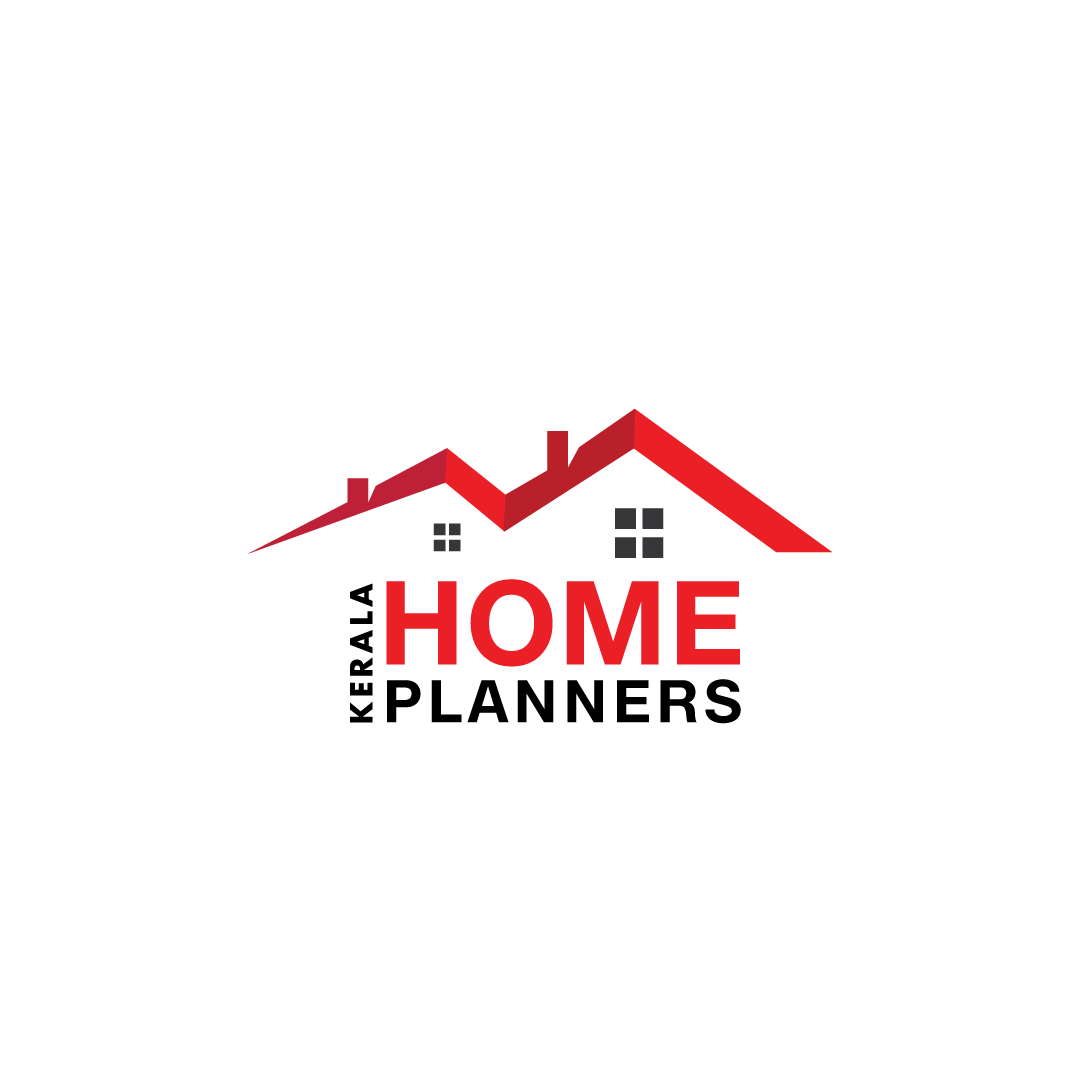Budget 3 bedroom modern Kerala house plan.
Total Area 1675.37 Square Feet
Ground Floor - 1159.53 SqFt
Car Porch
Sit Out
Living Room
Inhouse Courtyard
Dining Area with Wash
Patio
Kitchen
Work Area
2 Bedrooms in Ground Floor with attached Bathrooms
First Floor - 515.84 SqFt
Upper Family Living
Common Balcony
1 Bedroom with Attached Bathroom
Designer's Details
Innovate Designers & Builders Pvt ltd
Whats app no- +919995365128, +919388100090
Website:- www.innovatebuilder.com.
Facebook page:-https://www.facebook.com/InnovateInnovate Designers Builders





0 comments:
Post a Comment