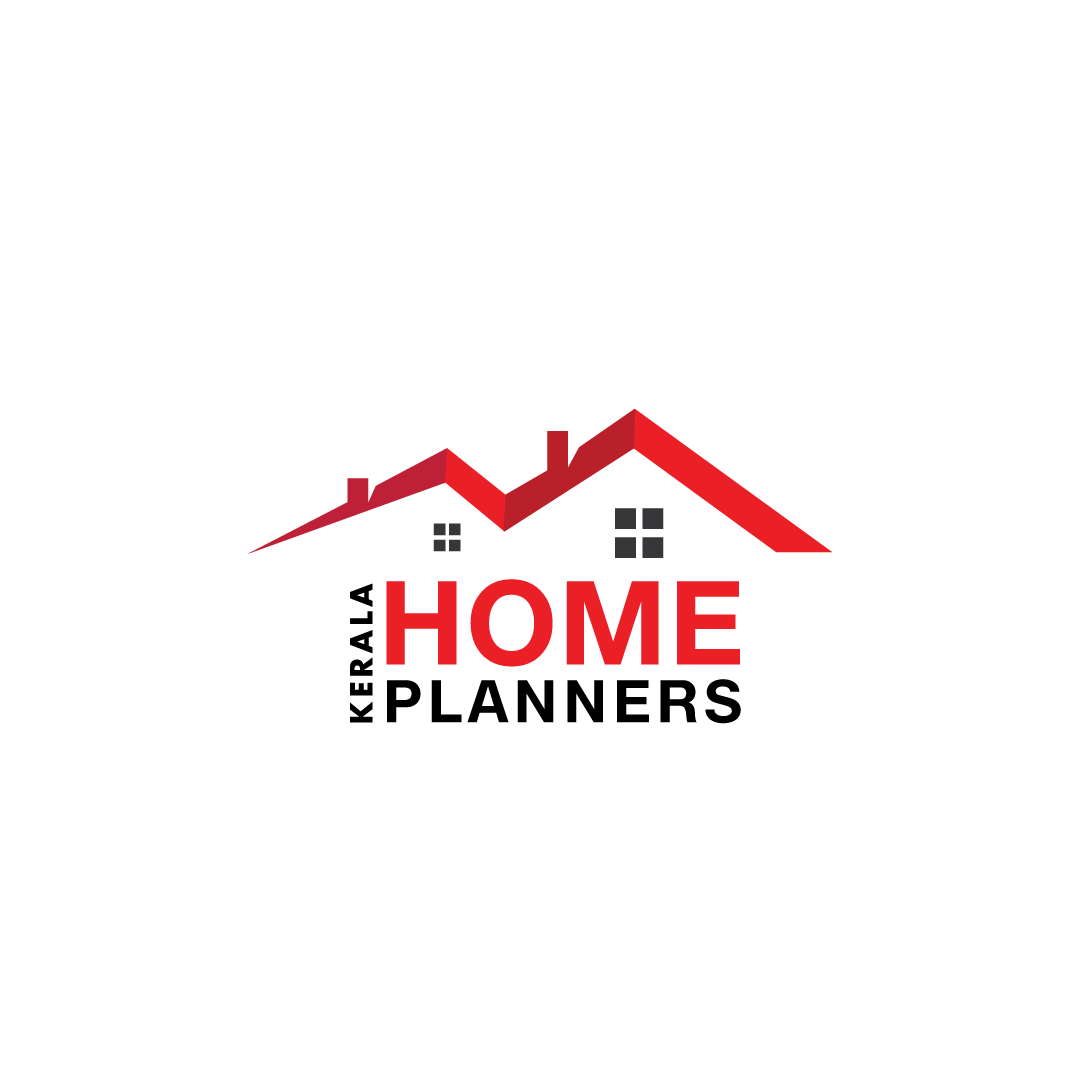Today we got one cute looking 4 bedroom house plan which has constructed by utilizing maximum space. Home gives an elegant exterior look. Interior also provided with best facilities. Bedrooms aligned in a way that when a guest come to this house, there will not be a direct view of bedrooms from the drawing area.
Provided spacious kitchen with store that has got direct access from kitchen itself. Having a store will be pretty useful. One detached common toilet provided and that has got outside entry. Dining space is provided in apt area which is just near to kitchen itself and that will be easy for serving food
Ground Floor - 1165 Square Feet
Sit Out
Living Room
Dining Area with Wash
Stair Case
Kitchen
Store
Work Area with Fire Kitchen
1 Common Toilet with Outside Entry
1st Master Bedroom with Attached Bathroom
2nd Bedroom with Attached Bathroom
First Floor - 645 Square Feet
Upper Small Pathway
Balcony / Sit Out
3rd & 4th Bedroom with Attached Bathroom




0 comments:
Post a Comment