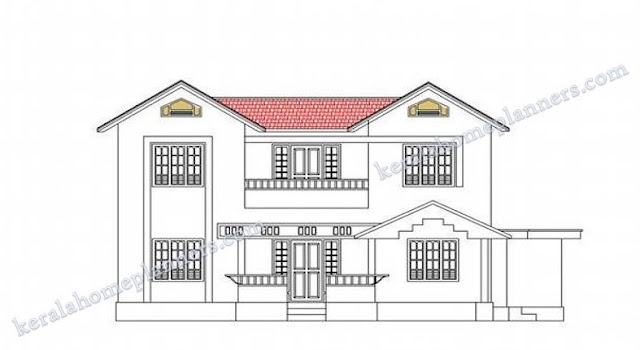Let us explore one new design and free plan for 4bhk category.Plan includes 4 bedrooms with the combination of attached bathrooms and a common bathroom. This plan is a double floored which makes out a distinctive and unique design. Big rooms and good shape made with maximum space utilization
Ground Floor - 2 Bedrooms (1 Attached)
Car Porch
Sit Out
Living Room
Dining Room with Wash
Stair Case
Kitchen with Store
Store Placed Under Stair Case
Work Area
1 Common Toilet (Exterior Enttry)
1st Bedroom with Attached Bathroom
2nd Bedroom (Not Attached)
First Floor - 2 Bedrooms (Both Attached)
Passage
Common Balcony
3rd Bedroom with Attached Bathroom
4th Bedroom with Attached Bathroom





0 comments:
Post a Comment