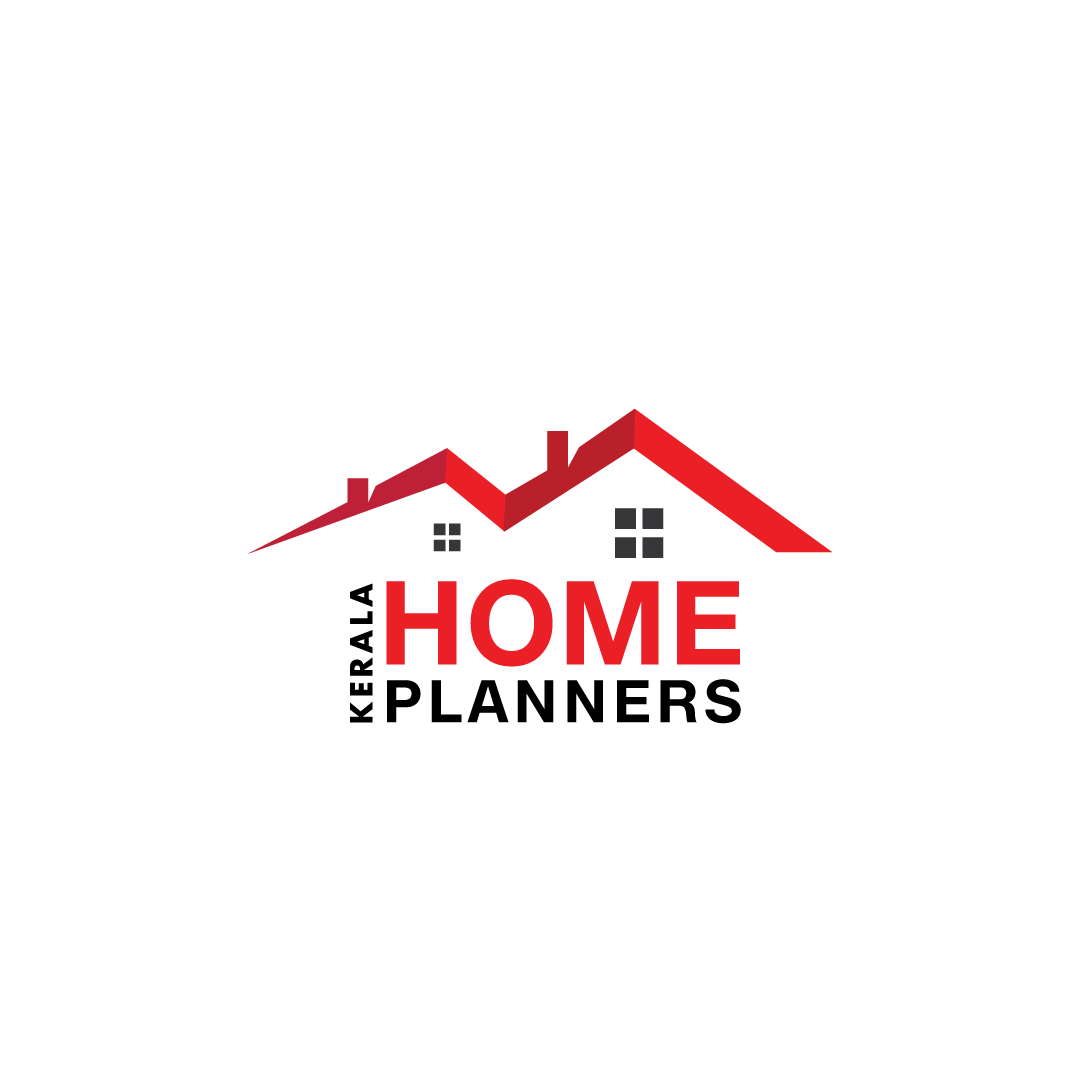Total 4 Rooms in 2 Floors Simple Elegant Home Design and Elevation with Plan
Ground Floor
Car Porch
Sit Out
Living
Stair Case
Dining Area
Kitchen
Work Area
Common Toilet
1st Bedroom Near Living Hall with Attached Bathroom
2nd Bedroom Near Dining Area That Too with Attached Bathroom
First Floor
Upper Living
Common Balcony
3rd Bedroom Near Upper Living and Got Attached Bathroom
4th Bedroom Near Balcony and have attached Bathroom





what about its actual budget and Plot
ReplyDelete