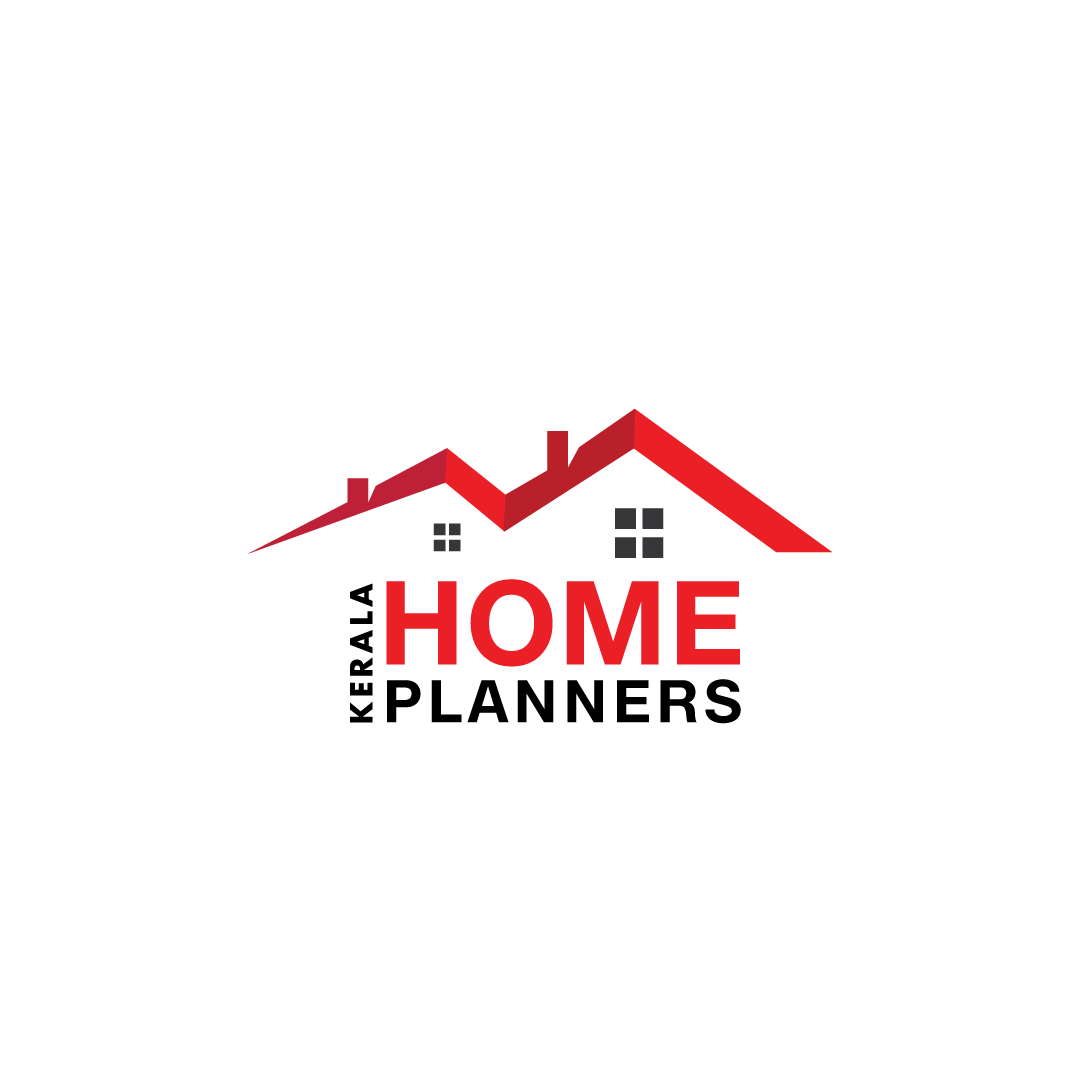Great looking 3 bedroom dream home for you with free elevation and plan. Hope you like this design
Total : 2031 Square Feet
Double Floor
3 Rooms in Total
First Floor : 1510 Sq Ft
Car Porch
Sit Out
Drawing/Living Room
Prayer Room
Dining Area
Stair Case
Wash for Dining area
Kitchen with Store
Work Area
1 Toilet near to Work Area
1st Master Bedroom with Attached Bathroom and Dressing Area
2nd Bedroom with Attached Bathroom
1st Floor : 521 Sq Ft
Upper Living Room/Family Room
3rd Bedroom with Attached Bathroom Consist of Dressing Area as well



0 comments:
Post a Comment