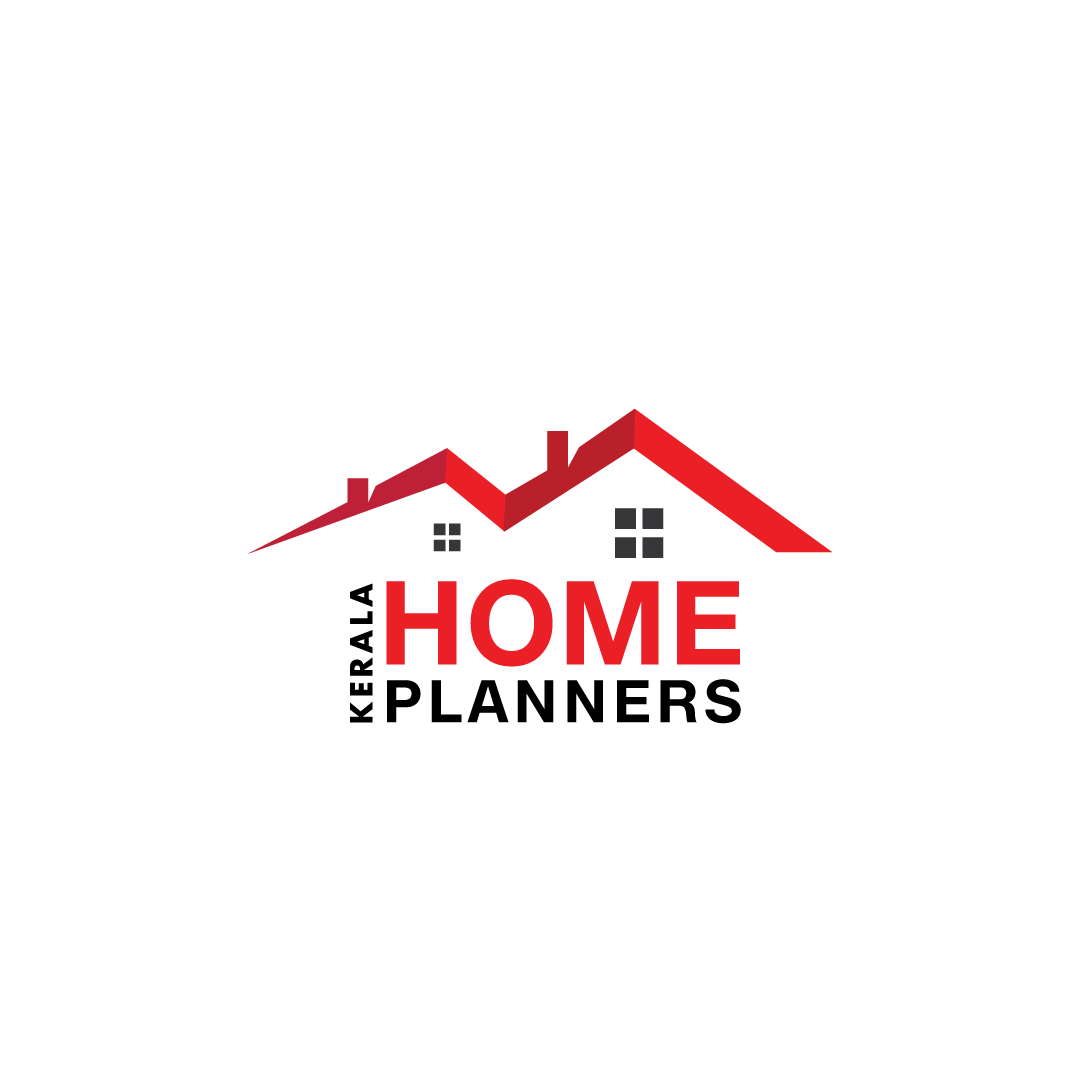Ground Floor : 1363 Square Feet (2 Rooms)
Verandah
Living Room
Stair Case
Dining Area Near Stair
Common Bathroom and Wash area Opposite to Dining
Kitchen
Work Area with Chimney Kitchen
Total 2 Rooms in Ground Floor
1st : Mater Bedroom with attached bathroom
2nd : Bedroom (Not Attached )
Hand wash area is perfectly placed near to common bathroom
First Floor : 563 Square Feet (1 Room)
Upper Living
Common Balcony
3rd : Bedroom with attached bathroom
All the bedrooms are large in size and that is the advantage of this plan




0 comments:
Post a Comment